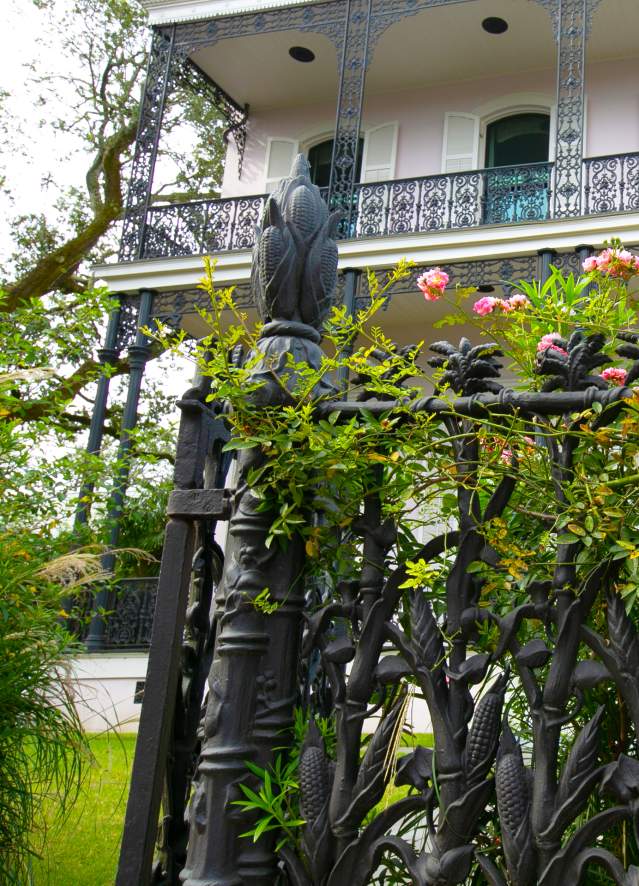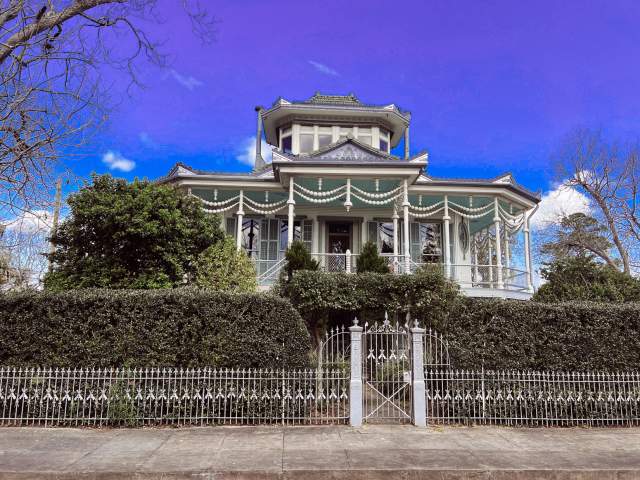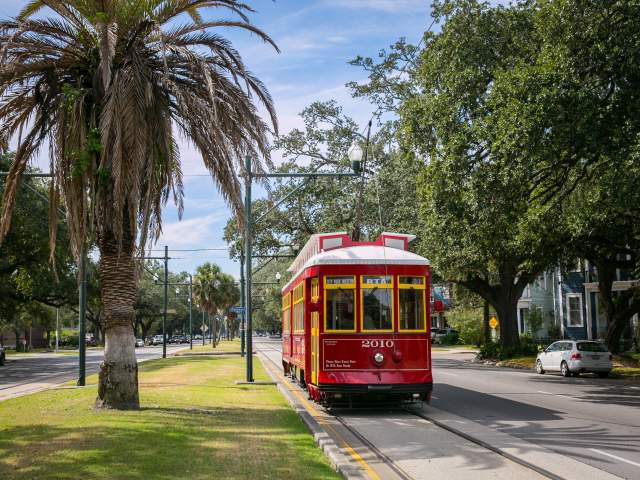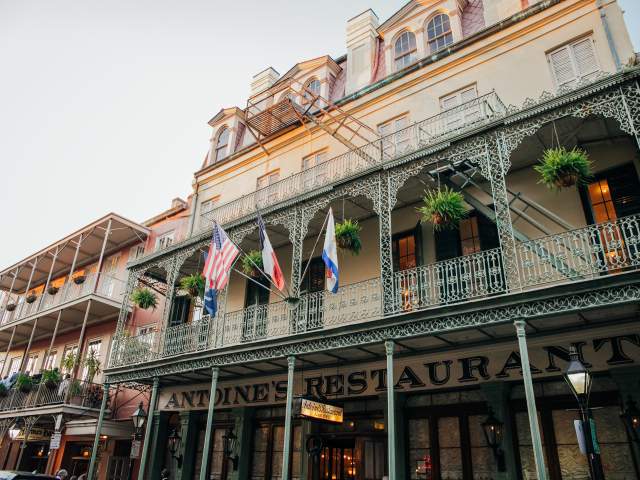Historic Garden District Homes
Explore the beautiful architecture and deep history of one of New Orleans’ oldest and most famous neighborhoods
The wide swath of homes that are considered part of Uptown in New Orleans holds some of the most opulent and unique architecture in the city, and the homes in the Garden District are quintessential examples of both. However, within this 19-block stretch—running St. Charles Avenue to Magazine Street and Jackson Avenue to Toledano Street—more than a few of these hundred-year-old houses have plaques displayed that detail the building’s long lives. Think of it as a living, breathing museum of both architecture and history for you to explore.
Whether you take a guided tour or walk your own path, these are just a sample of the beautiful, historic places that make up one of the oldest neighborhoods in New Orleans.

Buckner Mansion - 1410 Jackson Ave.
The first house is, according to local tour guides and travel sites alike, one of the most popular sites to see in the Garden District; just at a glance, it’s not very surprising to see why. Fans of American Horror Story will recognize it from seasons three and eight of the series, and the house itself owes its construction to a bit of the “friendly” rivalry so common among the students at “Miss Robichaux’s Academy for Exceptional Young Ladies.”
In 1856, Kentucky-born cotton factor Henry Sullivan Buckner officially became business partners with prominent Irish-born cotton broker and plantation owner Frederick Stanton. In his chosen hometown of Natchez, Mississippi, Stanton was mid-construction on his grand estate and future National Historic Landmark: Stanton Hall, an opulent Greek Revival-style manor that encompasses an entire city block that he would later die in after only three years in residence. Despite already owning several other impressive homes in New Orleans, Buckner hired Lewis E. Reynolds, Stanton’s architect, to design another mansion in 1857 to rival that of his business partner. Situated on the corner of Jackson Avenue and Coliseum Street, the grand, two-story structure includes a basement, the regal stone and cast-iron front gate (with lanterns), and a wide wrap-around balcony and veranda sporting Corinthian and Ionic columns respectively.
When they moved into their newest, most opulent home in 1860, the Buckners numbered seven in total: Henry, his wife Catherine, and their five children ranging from 23 to 5 years old. By 1880, the eldest Buckner daughters were married, though Laura, the second daughter, her husband Cartwright Eustis, and their own five children joined Mr. and Mrs. Buckner and the family’s one live-in maid Sally. By 1883, both Buckners had died, and the Eustis family purchased the home from the remaining Buckner siblings. In the next seven years, Laura had another five children, and she and multiple children and grandchildren continued living in the home until 1920. Laura sold her home of 60 years to Albert and Edward Soulé who moved their business school—started the same year Buckner was inspired to create the estate—into the Buckner Mansion. They added a brick classroom building to the back of the property in later years, holding classes until the school closed its doors in 1983. In 1990, Sandra and Norman King purchased the building and began a series of major restorations that were continued in 1997 by the current owners Susan and Charles Zambito.
Monroe Adams House - 1331 Philip St.
The Monroe Adams House is something of a novelty among the strictly Greek Revival and Italianate-style homes in the surrounding neighborhood. It blends Italianate and French Second Empire-style elements with the Federal or Adam-style architecture most characteristic of the early days of the United States (1780 to around 1840)—making the style most common in the original thirteen colony states including Woodlawn Plantation, Tudor Place, and Decatur House, all located in the greater Washington, D.C. area. These buildings are most defined by their simple, symmetrical box shape, are between two and three stories, and are two rooms deep. This house and others in the Garden District with similar architectural influences usually feature box columns, roof cresting, a cast-iron gallery rail, and a simple cornice with paired brackets.
This “cottage,” completed in 1880, was commissioned by Thomas D. Miller, then-director of Crescent City Oil. Miller owned the house for nine years before selling it to John and Lilia Kennard, who then sold the house in 1916 to Frank Adair and Alice Blanc Monroe for $7500, the equivalent of about $188,700 in 2021—this same year, the house’s estimated value is around $2.1 million. At the time, the Monroes were prominent lawyers, judges, and politicians in Louisiana, especially patriarch Frank who served on the Louisiana Supreme Court for just under 23 years and as Chief Justice for eight. The Monroe heirs sold the home again in 1936 to Roger Thayer Stone, the namesake of Tulane University’s Center for Latin American Studies. After another handful of owners in the mid-20th century, Theresa McAlister and Jesse R. Adams acquired the home in 1979. They made many major updates and renovations in their 22 years of ownership which were continued by Klaus-Peter Schrieber and his wife Dianne Anderson. The Schriebers spent 16 years at 1331 Philip St. until the current owners, Drs. Miranda and Paul Celesire purchased the property for their family in 2018.
The Seven Sisters/Brides Row - 2329 Coliseum #5768
To start: both names for this next entry are misleading. The first is obvious when you get there; this row of homes beginning at the corner of Coliseum and Phillip Streets is made of eight houses, not seven. The second name stems from a heartwarming local legend—a local father was said to have built the homes as gifts, one for each of his daughters to receive on their wedding day.
The true story: in 1867, a builder commissioned Henry Howard—the architect behind almost 300 buildings in Louisiana, including the famous Pontalba buildings and more than a few homes on this list—to design the row. Howard designated a 30-foot lot for each house, alternating between Greek Revival- and Italianate-style facades while using the same side-gallery shotgun floorplan. This little row is the closest New Orleans gets to cookie-cutter suburban homes.
Pritchard-Pigot House - 1407 First St.
The first difference between this house and the others on this list is a simple one: neither Pritchard nor Pigot were surnames of any of the property’s notable owners. The second: the grandiose Neoclassical Revival architecture came from renovations made 37 years after the building was completed. The original owners, Virginian merchant Marshall J. Smith Sr. and his wife Mary, had built a double-gallery side-hall townhome in 1867 to house their three children along with two school-aged boarders and two live-in maids. In this case, the resident of renown was actually the Smiths’ then-adolescent son Marshall Jr., who would go on to become a celebrated Louisiana landscape painter. Only two years later, the Smiths were forced to sell the property due to financial trouble, though they continued to live there as renters until 1876. The new owner James Jennings McComb, a self-made millionaire due to his invention of the arrow tie buckle, continued to rent the house to a few prominent residents until he sold it to New York sugar refiner Mark Spelman in 1891.
The owners who made 1407 First St. the marvel it is today were lumberman John H. Hinton and his wife Emmet who bought the home as a winter getaway from their home in, coincidentally, McComb, Mississippi (no relation between the two McCombs). In their mere six years of ownership, the Hintons transformed their home entirely, adding two additional bays on the home’s left side to center the front door, a wide staircase with a landing— supposedly to hold a quartet to entertain as guests entered the newly-expanded foyer—and of course, the tetrastyle portico with its enormous Doric columns and entablature. And yet, after all of these alterations, the Hintons sold the house to Emmet’s brother in 1910, and it once again fell into life as a rental property.
Twenty-eight years later, George Hitchings Terriberry, who served as King of Carnival in 1940, purchased the house and, due to his ties to the New Orleans Symphony Orchestra, filled the halls with events and musical recitals until his death in 1948. He left the home to his niece Anne Devall Mays, who owned the home until the 1980s and was followed by a string of subsequent owners who added their own renovations. After years of admiring the home on walks from their Philip Street home with their young sons, the current owners say they couldn’t pass up the opportunity when the house went up for sale in 2013.
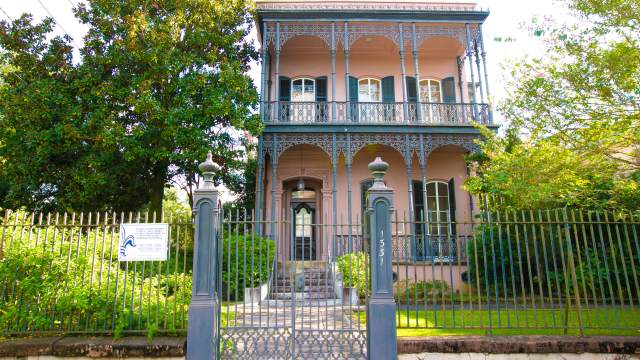
Morris-Israel House - 1331 First St.
This cast-iron adorned, pink, Italianate-style home is one of a neighboring pair designed by Irish immigrant Samuel Jamison. Jamison purchased the lots containing the two homes (and now a third) in 1867 alongside the commissioner and first owner of 1331 First St. Joseph C. Morris, a wealthy local cordage salesman. The two men split the lots in 1869, and construction of the two homes began under Jamison’s direction. Upon its completion in November of that year, Morris’ house garnered enough attention that the Daily Picayune published an article praising the octagonal wings and “really beautiful bedrooms,” calling it “among the most beautiful and elegant houses which have lately been erected in the Garden District.”
Morris, a Massachusetts native, moved into the house with his wife Elizabeth and their four children, with a fifth on the way. Tragically, after the birth of their son, both Elizabeth and the baby died within the week. The heartbroken Morris never remarried, and his mother-in-law Jane moved in to help raise his other children with the help of five live-in servants. Morris served on the Sewage and Water Board and the local school board until he died in 1903. His eldest daughter Jennie inherited the home and married Dr. Charles Chassaignac, a medical professor at Tulane and a founder of the Ear, Eye, Nose, and Throat Hospital. Much like her mother, Jennie died after barely a year in ownership, leaving the home to her then-4-year-old daughter who she named Elizabeth in her mother’s honor. Dr. Chassaignac remarried and had five more children who all lived in the house until the newly-married Elizabeth reached maturity in 1921 and sold the property—home to the Morris family for over 50 years—to William Feldman.
Feldman began a six-year period of drastic renovations that stole some of the building’s historic beauty; balconies were enclosed into kitchens, mismatched additions were tacked on, and the side yard was sold to Dr. John Elliott, one of Dr. Chassaignac’s colleagues, who built the house that stands between the house and its sibling. In 1926, another Tulane Medical College professor Dr. Ralph Hopkins—a dermatologist famous for his work in Carville, LA, the national quarantine residence/research hospital for people with Hansen’s disease (leprosy)—purchased the home, which remained in his family for over 40 years. The Morris-Israel House became a single-family home again in the 60s and Meryl and Sam Israel Jr. returned it to its former glory.
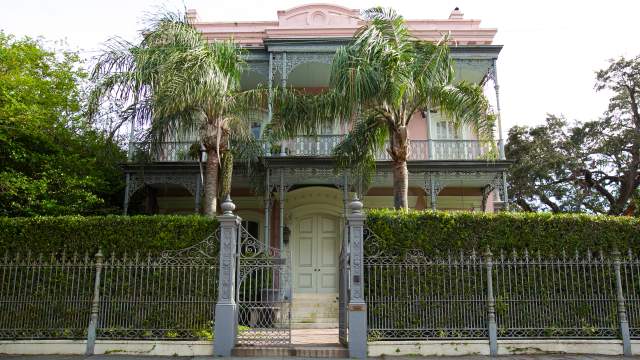
Carroll-Crawford House - 1315 First St.
Just one house down from the Morris-Israel house sits its fraternal twin, another pink, cast-iron lined, Italianate-style home complete with a carriage house. The Carroll-Crawford house is a bit grander in scale, spanning five bays wide and topped with a cornice featuring oversized dentils and a central tablet. The carriage house echoes some of the main house’s elements, including a smaller cornice and molding around the arched windows and doors. The exposed patches of brick and creeping vines give the already classic even more of an old-world feel.
This Garden District gem has played host to its fair share of well-to-do residents for over 150 years. It began life as home to Joseph Carroll, a wealthy cotton factor from Virginia (and a good friend of Mark Twain). Fate seemed determined to link the Carroll-Crawford and Morris-Israel houses together even before another was built between them when Carroll’s son Joseph W. married his neighbor, John Morris’ daughter Lilley. Between 1889 and 1920, the home belonged to one of the most prominent New Orleanian families of the era, the Walmsleys—including T. Semmes Walmsley, the 49th mayor of New Orleans. Valentine Merz, the founder of the Faubourg Brewing Company, lived underneath these intricate cast-iron galleries until 1932, when modernist artist Josephine Crawford and her husband Charles, a respected engineer, purchased the home.
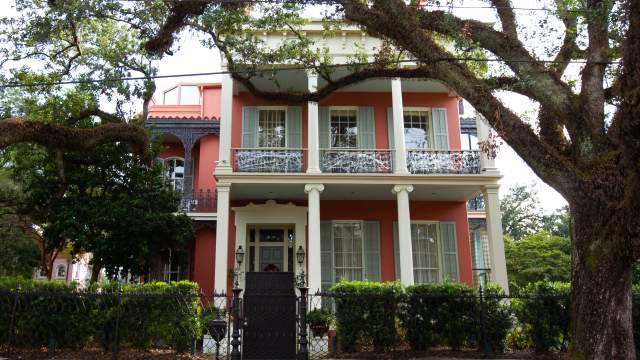
Brevard-Clapp-Rice House - 1239 First St.
While the base structure of this house is not much different than most others in the area, the fine details are what set it apart as one of the Garden District’s finest Greek Revival-style mansions. Commission merchant Albert Brevard had lived in New Orleans for five years before contracting architect James Calrow and builder Charles Pride to build a home for him and his family—insect and weather-resistant cypress wood for the galleries outside, cedar-lined closets, protective lightning rods, a 9000-gallon cistern for water, two servant’s rooms, and four bedrooms were all “basic” amenities. The opulence shone through in the internal and external detail. All of the interior decorative wood—including staircases, arches, and washstands—was solid mahogany, the cylinder glass was imported from France, and all the mantels were made of the finest, most-fashionable marble. Outside, the first-floor Ionic and second-floor Corinthian columns are placed en antae (bracketed by box columns), their cream tone contrasting the dark, intricate cast-iron galleries and balustrade. All of this is framed beneath a tall, bracketed cornice and surrounded by a delicate cast-iron fence.
Unfortunately, Albert Brevard spent very little time in his luxurious dream home, and after his death in 1859 at only 54 years old, his wife and children returned to their native Missouri where she died eight months later. Their children sold the house in 1869 to cotton broker Emory Clapp, the only person to make any substantial architectural change to the building. Before his death in 1880, Clapp added a library and bedroom above it along with a corresponding gallery on the Camp Street side. The Clapp family owned the home until 1935. Larger interior renovations were made by a few subsequent owners, including prominent Republican lawyer and federal Judge John Minor Wisdom who owned the home between 1947 and 1972.
Until 2010, this grand home belonged to New Orleans’ resident queen of supernatural literature Anne Rice and served as the setting for her 1990 novel The Witching Hour. Visitors to the Rice home said the family both preserved the elegant character and details of the historic structure while also adding their own sense of style—including an extensive collection of antique European dolls displayed in the formal parlor.
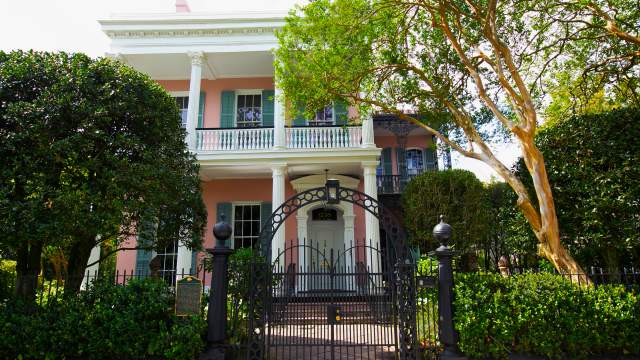
Rodenberg-Lane-Gundlach House - 1238 Philip
Straying from the popular Italianate style so popular in the Garden District is this Greek Revival mansion, built and occupied by German-native and feed dealer John H. Rodenberg in 1853. This grand two-and-a-half-story estate sported bronze door knobs, cypress woodwork, and doors with keyhole locks (invented in 1848; we still use a variation of this same design today!) within 18-inch thick walls and beneath 14-foot ceilings. With over 9,000 square feet of space, Rodenberg and his wife began a sort of tradition at 1238 Philip St.: a full house. Upon moving into the home, the couple was accompanied by their six children—ranging from 17 to 2 years old—their maid Sarah, and their butler Wilhelm.
The house was sold in 1867 but passed into new hands due to bankruptcy and then an auction, where one woman bought and then conveyed the home to Ann Eliza Gary, the wife of Confederate veteran and cotton factor John T. Hardie in 1869. The Hardie family brought another set of six children along with four live-in servants, adding three more children and one more servant in the first ten years. After an additional four years with 16 people under one roof, Mrs. Hardie purchased an adjacent lot to expand. Three of the subsequent owners were veterans—two Confederate and one from World War I. English awning manufacturer William Henry Dark Brook and his wife shared the home with an adult daughter, two maids, a butler, and two cooks, and his successor, state legislator David Pipes, expanded the property even further to accommodate his wife and seven children. Mrs. Pipes sold the home to her grandson-in-law and federal judge Wayne Borah, whose heirs sold the property to Harry Merritt Lane Jr. in 1966. The Lanes put the house through some major renovations before selling the property to the current owners, the Gundlachs, in 1987.
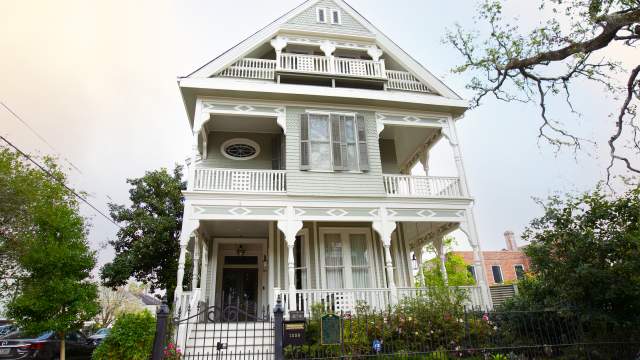
Trufant House - 1239 Philip
Straying far from the typical Greek Revival and Italianate styles of its neighbors, this picturesque Queen Anne-style cottage has belonged to the Trufant family since its construction in 1891. But, before Samuel and Bertha Trufant built this legacy home, the land and two brick buildings on it belonged to Henry du Pont, heir and former owner of what became the DuPont chemical company. There’s a bit of irony to see this delicate and charming home—decked out in gingerbread house-style gables and spindlework—standing where an explosives factory once had.
While a section of the house was divided into apartments from 1912 to 1985, five generations of Trufants have occupied the main residence and still do today. Even after a fire in 2015, the family had the property meticulously restored to blend the original architect’s design with the comforts of any modern home.
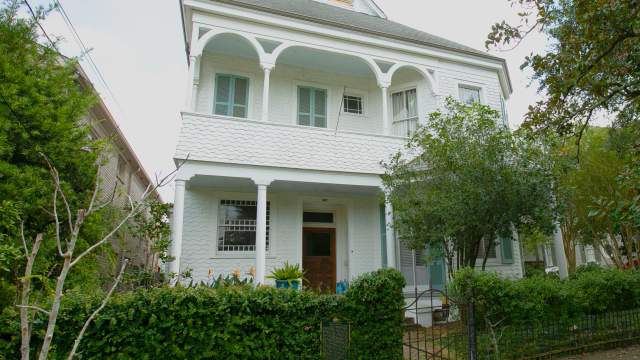
Dugan House - 1307 Philip
In this case, the land the house sits on has almost more history than the house itself. In 1779, during Spain’s 41-year ownership of New Orleans, this lot was a piece of a larger tract of land purchased by Spanish officer Jacinto Panis. Over the next century, this corner property was sold to speculators, seized by creditors, included in a dowry, owned by a child, and likely more until Thomas C. Dugan and his wife Laura demolished a pre-existing cottage to build their home in 1891. German-born architect Arthur Liebe used Queen Anne-style elements—an asymmetrical octagonal bay, simple windows, and arch detail above the thinner columns—and along with shingle siding that was popular in northeastern homes at the time to create this late Victorian “suburban villa.”
Thomas Dugan operated primarily as a merchant, but he also ran Killona Plantation— one of many plantations along the Mississippi River in St. Charles Parish—along with his father, who lived on nearby Prytania Street. After Dugan’s death, Laura sold the house in 1907, and the property once again bounced between owners. Its appearance has gone through little change over the years, even when milliner sisters Virginia and Sydney Pendergast ran a boarding house there for sixteen years. Finally, it seems the property is enjoying a well-deserved rest period under current owners Amelia and John Koch, who have owned the house since 1993.
Bradish Johnson House (McGehee) - 2343 Prytania St.
If you have a preconceived idea of Southern elegance and privilege, this Reconstruction-era, white-columned confection will most likely exceed that vision. Built in 1872 and designed by architect James Freret, this French Second Empire and Renaissance-style mansion belonged to Bradish Johnson, the son of wealthy sugar planters. The house is said to have cost around $100,000 ($2.2 million in 2021) to build, due to the inclusion of the most luxurious and high-tech elements available at the time, such as a smoking den, library, conservatory, and even an early version of the passenger elevator. “Grandeur” is the key descriptor of Second Empire architecture, with its signature Mansard roof, Corinthian columns, decorative brackets and cornices, entablatures, window hoods, turned balustrades, and pierced ironwork along the rooftop. The rear of the property held a servants’ wing, carriage house, and stable, and the estate grounds are still home to live oaks and magnolia trees.
After 20 years with the Johnson family, Walter Denegre and his family lived there for 37 years. Denegre was one of the top lawyers in New Orleans as well as a very prominent member of the city’s social scene—so much so that he was even selected as King of Carnival. However, multiple sources (including The Law Library of Louisiana) cite Denegre as one of the men behind the mass lynching of 11 Italian men in New Orleans in 1891.
Since 1929, the grand halls of 2343 Prytania St. have been home to the Louise S. McGehee School for girls. Founded in 1912 as a college prep school, McGehee now continues to be a well-respected school for pre-K through high school girls in the New Orleans metro area.
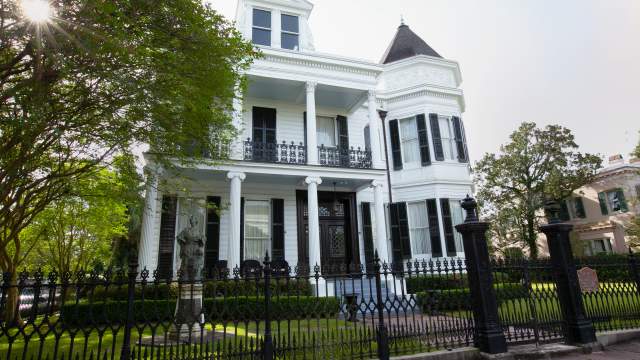
Women’s Opera Guild House - 2504 Prytania St.
This beautiful combination of Italianate and Greek Revival-style architecture is another home that now serves as something more. Behind its intricate iron gate, the pristine Women’s Opera Guild House has long stood as a base for the cultivation of New Orleans’ artistic scene. The original house was built in 1858 for merchant Edward Davis by William Freret (cousin of the previously-mentioned James Freret). Sometime in the late 19th century, the distinctive octagonal bay with its delicate entablature was added to the structure. Among the highlights of this well-manicured property include the detailing around the uppermost windows, the elegant design of the front door glass, cast-iron balustrade, and the Corinthian and Ionic columns.
The most notable owners of the home were Dr. Herman deBachellé Seebold and his wife Nettie Kinney Seebold, known throughout New Orleans for their generous contributions to the arts. Dr. Seebold’s parents and siblings were also fixtures in the city’s artistic circles; his father W. E. Seebold was called the “art connoisseur of New Orleans” as he, along with owning an art shop and being a painter himself, hosted weekly gatherings for artists and writers including Mark Twain and George Washington Cable. Some of Seebold’s art is still hanging in the home today. Part of what drew the couple’s interest specifically to the New Orleans Opera was Mrs. Seebold’s cousin opera singer cousin Baronne de Wartegg who made her debut at New Orleans’ Grand Opera House. Mrs. Seebold was an active member of the Women’s Guild of the New Orleans Opera from its founding until her death in 1966.
The Seebolds had no children, so upon her death, Nettie willed her home and all of its furnishings and grounds to the Guild, stipulating that they be maintained by the group in perpetuity. Due to a lack of immediate funds, the Guild had trouble completing the extensive repairs needed in the 1970s. Today, thanks to much volunteer work and donations, the house is available for tours and as a rental space for events.
Briggs-Staub-Ripley House - 2605 Prytania St.
Built in 1849, this “cottage” is a bit of an oddity among the palatial estates of the Garden District as one of only six known examples of Gothic Revival architecture in New Orleans. This artistic movement—reflected in the literature of Edgar Allen Poe and landscape design of Andrew Jackson Downing—began in 1740s England, apropos for the original owner London-born insurance agent Charles Briggs. The original home and carriage house and its later addition in 1880 showcase the lancet windows, pointed arches, and cross gables are prime reflections of the Gothic stone behemoth cathedrals of Europe.
The house was then purchased in 1864 by German native Adolph Frerichs, which began a period of ownership exclusively by German families involved in international cotton trade and shipping, though the second portion of the cottage’s name comes from its long-running 20th-century owners the Staubs. Today, we have Craig and Louise Ripley to thank for their extensive renovations and repairs in the early 90s that brought the house back to its original glory. Don’t forget to peek around the side on Third Street to get a closer look at those Gothic arches!
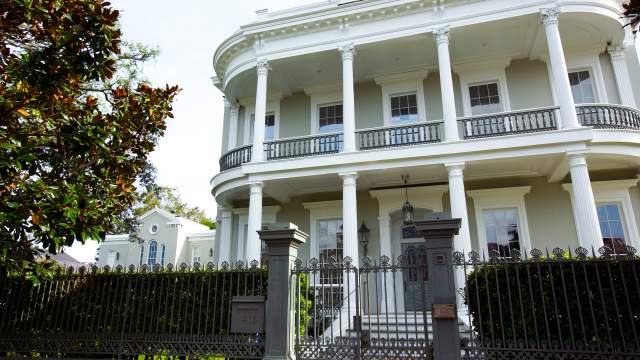
Robinson House - 1415 Third St.
This monument to Italianate architecture comes once again from Henry Howard, built for Virginia cotton merchant Walter G. Robinson and his new wife Emily Hanford, a woman over 20 years his junior. Construction began around 1857 but was, naturally, impeded by the Civil War. When it was finally completed in 1867, the estate was a pinnacle of opulence both inside and out. The double-curved verandahs give the house its distinct silhouette and are only enhanced by the cast-iron balustrade, cornice and parapet, and finely-carved front entrance. Overlooking the southern side of the yard— what was once a garden but now has a pool— is an intricate, rose-patterned cast-iron verandah, while the northern side still holds the two-story carriage house, which also contained the kitchen building. Robinson’s interior decor was just as lavish, with delicate plaster cornices and centerpieces on colorful, nearly 16-foot ceilings and a curved staircase in the large front hall.
Everything changed for Robinson two years later when, at only 31 years old, his wife Emily died. Facing financial hardship and his own illness, Robinson traded houses with his old friend and business partner David McCan, who lived only a block over on Fourth Street. Robinson passed away in his new home in 1875, and the McCan family lived in the home until Mr. and Mrs. McCan died in the 1890s. From the next decade, the property was a boarding house until insurance company owner Peter Pescud and his socialite wife Margaret Maginnis purchased the house in 1905. Following their deaths and multiple sheriffs’ sales, the Metropolitan Life Insurance Company bought the entire estate in 1935 for a mere $500.
Thomas Jordan, president of the Canal Barge Company, purchased and fully renovated the home in 1941 under the instruction of architect Douglas Freret. Though not in the “official” name of the house, the Jordans owned it longer than anyone, spending nearly 60 years impressing their many guests with their additions of fine antiques and scenic wallpaper. Shirley Bakunas and Franklin H. Sinclair, after purchasing the home in 2000, took up another campaign of renovations the following year. When it was last on the market in 2015, all 10,516 square feet, seven bedrooms, and six-and-a-half baths were listed at $7.9 million.
Musson-Whitney-Bell House - 1331 Third St.
If it weren’t already obvious, nineteenth-century New Orleans architects were deeply in love with cast-iron, and while not as imposing as the neighboring Robinson mansion, the Musson-Whitney-Bell House stands out in its subtle yet intricate cast-iron detailing. The “lacy” galleries surrounding the first and second-story verandahs are complimented by a diamond-motif frieze and topped with even more ornate cast-iron. This home and its spacious garden area were constructed circa 1852, with the design attributed to James Gallier Jr., another renowned New Orleans architect. Three of the property’s ancillary structures—a cistern, a garçonnière (“bachelor’s apartment”), and a horse stable—are still intact over 200 years later.
The three patriarchs the home is named for are certainly not lacking in notoriety. Michel Musson, who originally commissioned Gallier for his family home, was a cotton merchant and factor...and Edgar Degas’ maternal uncle. The Mussons left in 1869 and were the last to live in the home with its original design—three first-floor bays topped with balustraded balconies. It was the second owner Charles Morgan Whitney, one of the founders and first bank directors of what is now the Hancock Whitney Corporation, who removed the bays in 1884 and added those gorgeous galleries. Though Whitney died in 1913, his widow Laura Sloo Whitney continued living here until 1940. The final notable owner was Bryan Bell, described as a civic and church activist and businessman, though these greatly downgrade the numerous accolades and contributions he received and gave in his 90 years. Bell was not only a decorated World War II veteran— including a French knighthood in the Legion d’Honneur— he also co-founded what is now the National World War II Museum in part due to his own participation on D-Day. Once back in New Orleans, Bell worked in oil and real estate, served as chairman of the board for the United Way, the Bureau of Governmental Research, the Metropolitan Area Committee, and the Family Service Society, and was a board member for multiple other charities related to his faith, to medicine, and to education. He taught economics and Tulane University and co-founded Trinity Episcopal School. Suffice it to say, if this house could talk, it would be more than worth listening to.

Colonel Short’s Villa - 1448 Fourth St.
This Italian-Renaissance-style villa was designed for Colonel Robert Short of Kentucky by, you guessed it, Henry Howard. Though the house is practically lined in intricate cast-iron, the stand-out feature by far is the front fence’s cornstalk and morning glory motif, a design rumored to have been a gift for his Iowa-native wife Margaret. Though it’s far from the only cornstalk fence in New Orleans—the creator Wood, Miltenberger & Company are also responsible for the namesake fence of the Cornstalk Hotel in the French Quarter—the addition of the morning glories is particularly unique. The asymmetrical design accommodates a small “conservatory” shielded by a curved two-story bay, a shape that’s made even more unique by the curved cast-iron gallery around it (most galleries are rectangular, as they are on the other homes on this list).
The house was seized as “property of an absent rebel” in 1863 during federal occupation of New Orleans during the Civil War and served as both executive mansion for Michael Hahn, the federal governor of Louisiana and then home to Major General Nathaniel P. Banks, commander of the now-defunct Department of the Gulf. In 1865, the house was returned to Colonel Short, who lived there until his death in 1890. The villa underwent a stunning interior renovation before making its debut in 2015 as the most expensive house in the New Orleans real estate market with its 6.5 million dollar listing until the Robinson House firmly took its place that same October.
Lafayette Cemetery No. 1 and Commander’s Palace
While the cemetery requires a tour guide to enter and Commander’s, usually, requires a reservation, be sure to take a peek at these two iconic New Orleans landmarks. Lafayette Cemetery No. 1 is a beautiful example of one of the city’s famous above-ground cemeteries and is home, mainly, to group burial sites including the German Presbyterian Community, the Poydras Orphans Home, the New Orleans Home for Incurables, and, fictionally, Anne Rice’s Mayfair witches who lived at 1239 First St.
Commander’s Palace has been part of the New Orleans culinary scene since 1893, though it took on the form and iconic color that we know and love when the Brennan family—some of the city’s most famous restauranteurs—took over the business in the early 70s. Emeril Lagasse and Paul Prudhomme are just a couple of the notorious chefs to occupy its kitchen, and the restaurant’s continued elevation of Creole cuisine and world-class atmosphere and service continue to make it a prime destination for both locals and travelers alike.
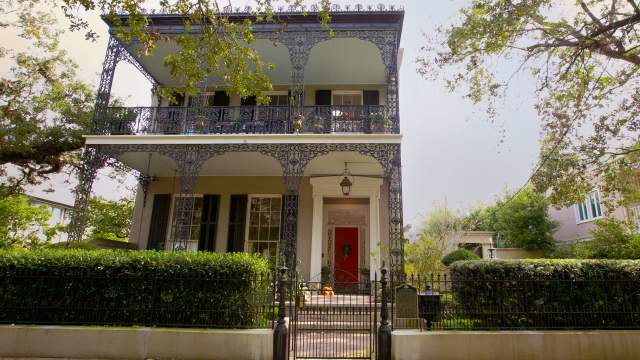
Robb Dillon House - 1237 Washington Ave.
Complete with a beautiful courtyard and fountain out front, this Greek Revival-style home is another work of James Gallier Jr. through his firm Gallier, Turpin, & Co. and was built to be a rental property. The commissioner and original owner was prominent businessman, entrepreneur, and art collector James Robb who sold the house in 1860—only four years after its completion—likely due, in part, to the Civil War. The property changed hands a few times until Irish-born cotton merchant William Dillon and his wife Katherine “Kate” Redmond purchased it in 1873. It is likely that in the 46 years the Dillons called 1237 Washington Ave. home, they added the intricate cast-iron galleries which compliment the delicate fence surrounding the property.
The Dillon heirs sold the property in 1919, after which the Baptist Bible Institute (now the New Orleans Baptist Seminary) used it to house professors and their families. In 1954, Dr. Claude C. Craighead and his wife Edith made the home a single-family residence once again and spent another 38 years living there. The most recent renovations and restorations were done between 2008 and 2018 by the Thompson family after they purchased the house in 2007.
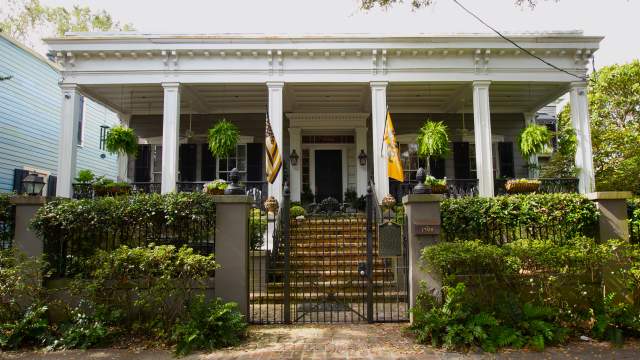
Clark Cottage - 1308 Washington Ave.
This Greek Revival-style cottage is one of the oldest in the Garden District, its construction dating all the way back to 1853. The style is indicative of the formative years of the neighborhood—five bays, a central hall, and, as a common feature of many homes in below-sea-level New Orleans, a raised base—while its additional Italianate features—including the wrought-iron balustrade and side bay window—were added on sometime before 1883. Upon its first sale, the home was described as a “one-story cottage with galleries on the front and side, three large rooms and a pantry, with buildings and a cistern in the rear, and a flower garden and fruit orchard.”
Daniel Clark Jr. originally built the house, but after its first resident Joesphine Clark died in 1854, the house passed through a few different owners before Connecticut-born sea captain brothers Chauncey and Horace Tyler purchased the home to live in with their wives, prominent New Orleanians and sisters Julia and Sarah Jane Whann. The Tyler families occupied the home from 1873 to 1911 before it was purchased by the McKendrick family, who lived there for another 28 years. Much like the neighboring Robb Dillon House, the Clark Cottage was purchased by Dr. James Gwatkin, a founder and faculty member of the then-Baptist Bible Institute, where it served partially as lodging for students and their families, but the home’s true purpose for the Institute was as a music hall.
When the Baptist Bible Institute changed names and relocated to Gentilly in the early 50s, the cottage went through another series of owners, specifically a series of prominent interior designers. Stella M. Rehm owned the home from 1953-1975, and Lawrence M. Thompson lived there between 1975 and 1993. The current resident is engineer W. Howard Moses, who once again filled the home with music from his daughters’ piano recitals and his own parties. Moses has helped maintain the home’s historical and architectural integrity in his 24 years of residence.
George Washington Cable House - 1313 Eighth St.
The next house on our list belonged to another famous local author—though he would’ve been more likely to run into Anne Rice’s Louis and Lestat than to write about them. George Washington Cable focused on the unique blend of cultures in New Orleans through a realistic lens. Cable’s Creole-focused fiction as well as his progressive essays on civil rights earned him titles like “the first modern southern writer.” The house itself, designated as a National Historic Landmark in 1962, owes its construction to the success of one publication in particular: “Sieur George,” the short story that brought Cable national attention and the funds to create his family home. Tragically, his outspokenness on the hypocrisy of Creole gentry and his pro-African American civil rights views won him few friends among the New Orleans elite, forcing Cable and his family to move to New England, where he would spend the rest of his life.
It may seem odd, but this house is considered a single-story; the lower floor is a “full-height” basement, and the columns across the front create an arcade by supporting the wide front porch above. On a balmy summer evening, past the iron fence and well-trimmed hedges, you can almost picture Cable and his contemporaries Mark Twain and Oscar Wilde discussing politics over drinks.
Snack Break on Magazine
If you’ve walked this far, great job! You’ve gone about 1.5 miles and have absolutely earned not only bragging rights but also a break and a delicious snack on nearby Magazine Street. If you continue east down Eighth Street, you’ll run into one of New Orleans’ hubs for boutique dining and shopping. This particular section of Magazine Street (between Louisiana and Jackson Avenues) has some of my favorite places to eat and shop, so take your time meandering to the next stop on the list—after hundreds of years, I can promise these houses aren’t going anywhere.
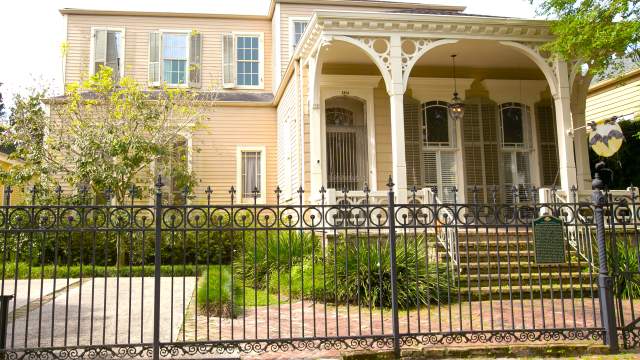
Andrew McShane House - 1226 Fourth St.
This 1886 design by James Freret for Clement Penrose is one of few examples of Eastlake architecture in the Garden District. This particular style, in America, acted somewhat as a replacement for the flat-cut gingerbread elements common in the Queen Anne style, favoring three-dimensional geometric detailing made easily by machine. Part of this home’s Eastlake charm comes from the openwork circular motif noticeable in the circle details of the arches, the tops of the front doorway and windows, the porch balustrade details, and the fence.
In 1891, the home was purchased by Andrew J. McShane for his widowed mother Rosa and sister Sarah. As of 2021, six generations of McShanes have occupied the home for 130 years. Andrew McShane’s legacy is colored by incredible work ethic, business acumen, and political work. He began working for his uncle’s hide business, H. F. Hall & Co., at age nine, became a salesman at 14, and at 21, he purchased the firm and began operating under his own name. McShane served as mayor of New Orleans for only one term, but his administration was praised for its commitment to rooting out corruption. It also organized an efficient garbage collection system, initiated the one-way street system still used today, re-equipped and reorganized the public works department, reordered the city's finances, and improved the condition of city streets.
McShane died in 1936, leaving the house to his wife Agnes and their only child, Rose Mary McShane Kernan, who officially inherited the home in 1969. Though additions have been made through the years, the cottage retains much of its original charming detail.
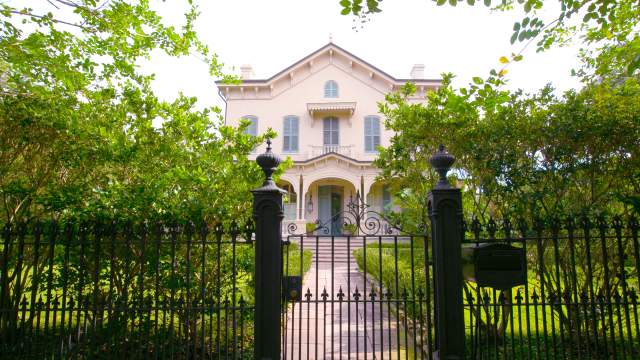
Montgomery-Hero House - 1213 Third St.
Enclosed behind another beautiful cast iron fence sits another Henry Howard design, though at first glance it seems to have little in common with the palatial Col. Short estate and fits the description of “villa” much more accurately than its predecessor. This country-style “cottage”—adorned entirely with ornamental brackets, scallop-edged awnings, gables, and an arch-framed verandah—with its surrounding gardens give a glimpse into the more rural atmosphere of the early Garden District. The inside is much the same: a combination of stately elements like a ballroom, library, and grand staircase merged with the simplistic ease of a country home.
President of the Crescent City Railroad Archibald Montgomery commissioned the project in 1868 with this style in mind, and six years after its completion in 1870, “donated” the property and all its contents to his wife Marie as a symbol “of his love and affection for her.” It seems, however, that Marie was not quite so romantic, as she sold the estate to notary Andrew Hero Jr. less than a decade later. For nearly a century, the home remained in the Hero family until investment banker Gus Reynoir and his wife Sissy purchased it in 1978. Today, the house belongs to writer-photographer couple Sara Ruffin and Paul Costello who moved from New York in 2010 with their family.
Payne-Strachan House - 1134 First St.
In its over 150-year life, this Greek Revival estate has belonged to (technically) only two families, both of whom were elites in the New Orleans social scene. The first was Kentucky-born cotton merchant Jacob Payne, who built the house in 1849 to house his wife, the widowed Charlotte Downs Haynes, his stepson Andrew Haynes, and his and Charlotte’s three children. Nearing the start of the Civil War in 1860, the property was valued at $353,000, equivalent to $11.6 million in 2021, while Payne’s personal fortune was listed as $563,000 ($18.6 million in 2021). Interestingly, Payne was anti-secession, but he still fought for the Confederacy in the war along with his stepson, who was wounded in the Battle of Shiloh before dying in 1862.
Even with his views, Payne was close friends with Confederate President Jefferson Davis, and Davis frequently visited and stayed overnight at 1134 First St. It was on one such visit in 1889 that Davis died in the Payne family home, but it’s through his death that—through reports from local newspapers—we are given a generous description of the house at the time. One article called the house “one of the most comfortable and interiorly artistic in the city.” It continued: “It is of brown stone stucco, two stories high, with broad verandas and set in lovely grounds where camellia bushes are spiked with blooms and oranges hang in clusters on the trees...The house has a wide hall running through the center with drawing rooms on one side [and] a library on the other…”
During the Payne family’s 62-year ownership, both Charlotte and Jacob Payne also died in the home—Charlotte in 1877 at age 74 and Jacob in 1900 at age 97. At one point, aside from family members, the Payne home also included two entire servant families, a housemaid, a nurse, a laundress, a hostler (a man who runs the horse stable), a coachman, and a handyman. Carrie Payne married the captain of her father’s artillery battery and future Louisiana Supreme Court judge Charles Fenner at the end of the Civil War, and she bought her brother’s share of their family home after their father’s death. She moved out after Charles died in 1911, and the property went through several renters and was divided into apartments.
In 1935, Carrie finally sold the house to William B. and Hedwig Penzel Forsyth who renovated the home extensively but sold off a large portion of the grounds. Both Mr. and Mrs. Forsyth passed away within seven years of owning the home, so the property was inherited by their daughter Rose, who lived there with her husband Frank Strachan. Rose was renowned for her gardening skill and knowledge, and she designed the current formal gardens on the grounds along with landscape architect Umberto Innocenti. Along with a garden tea house, Mrs. Strachan also added two greenhouses to the property, where she cared for her famed orchids. The home remains in the Strachan family today.
Special thanks to the Preservation Resource Center of New Orleans and its archives and the Garden District Association for much of the information in this article.
Related Content
Architecturally Significant Homes in New Orleans
Explore the stories and history of some of New Orleans’ most iconic homes and…
Essential New Orleans Itinerary
Planning a quick getaway to New Orleans, but not sure where to start? We’ve broken down…
NOLA's Most Iconic Restaurants
In a city known for its food, it's hard to go wrong when choosing a restaurant. But if…
