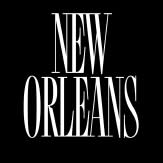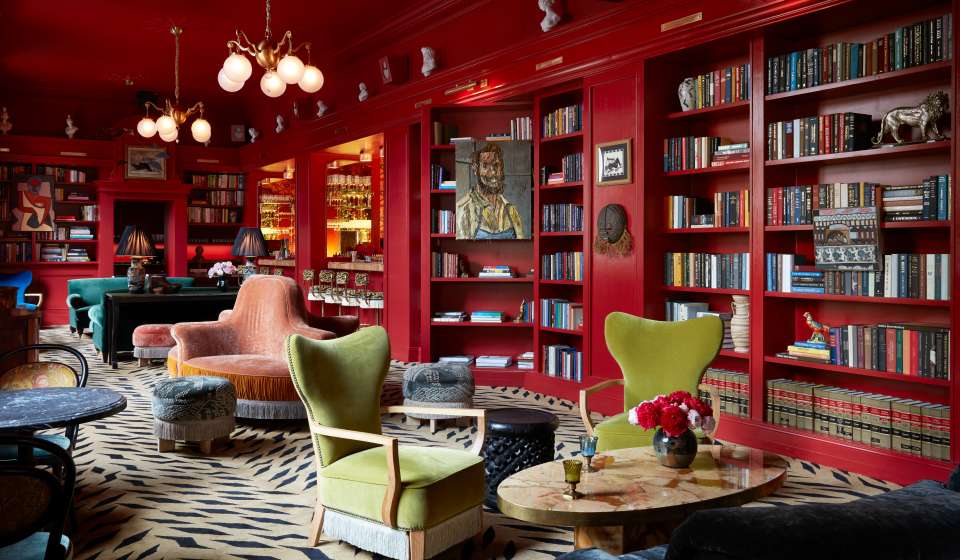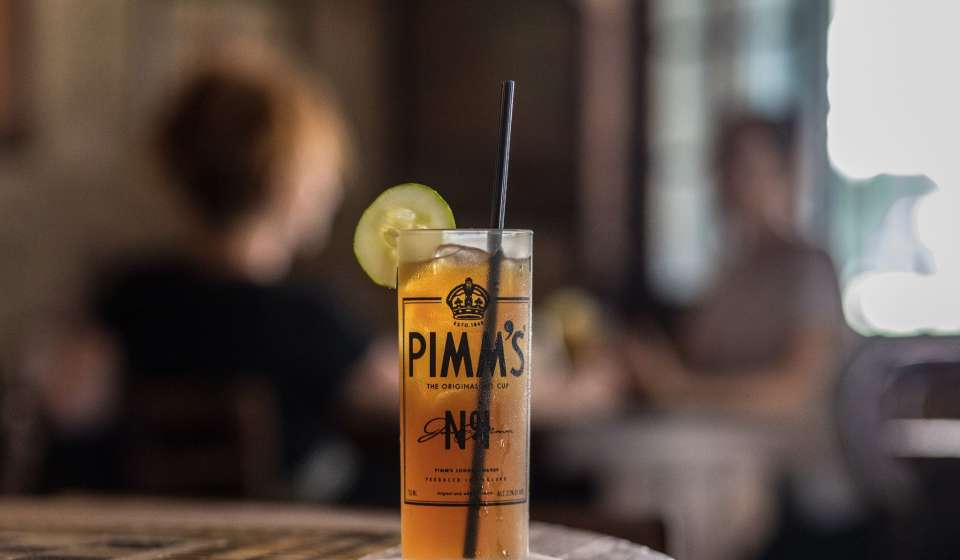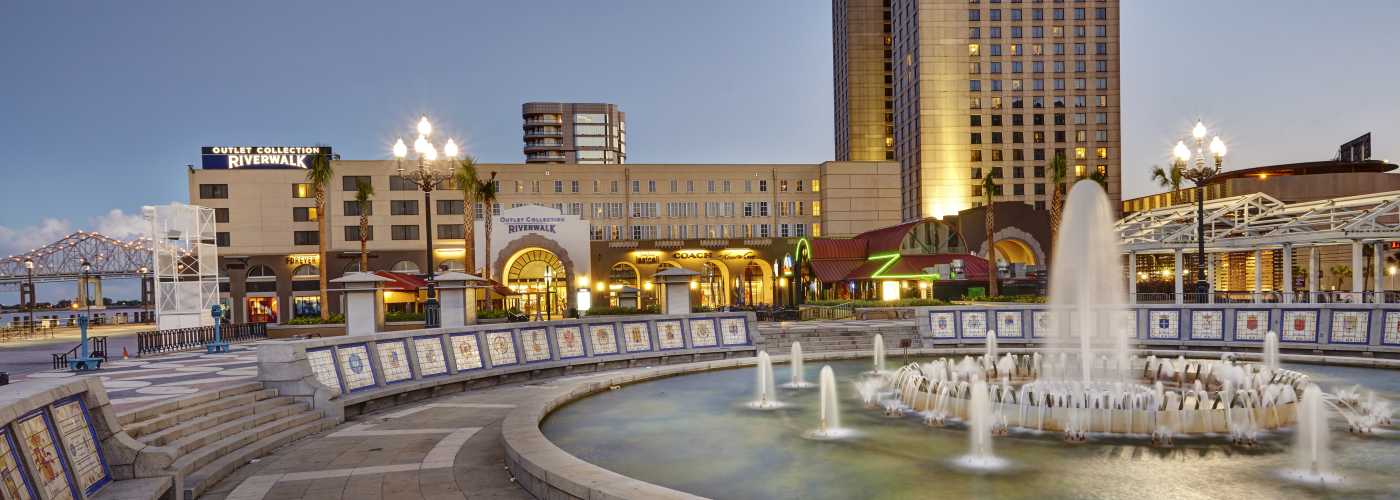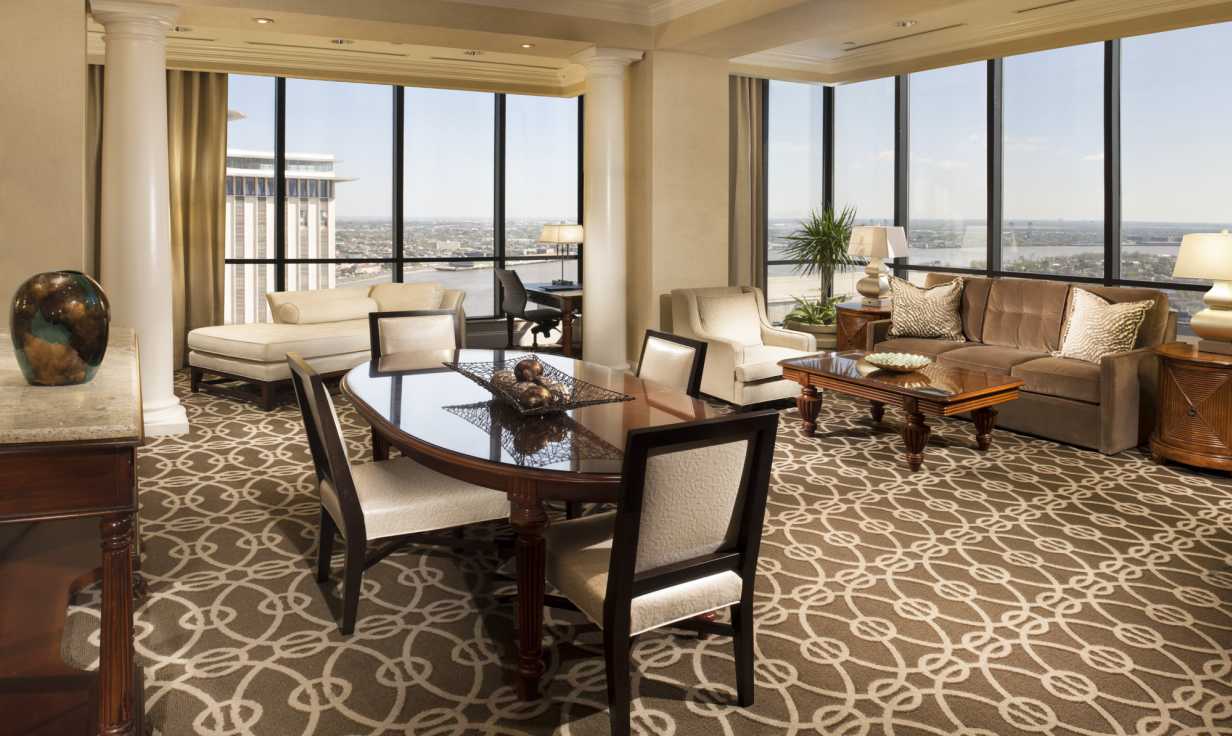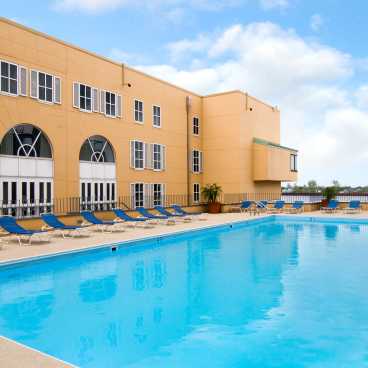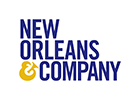- # of Meeting Rooms: 37
- Largest Room: 26894
- Sleeping Rooms: 1622
- Total SQFT: 130000
- Suites: 74
- Private Rooms: Yes
| Room Name | SQ. FT. | Ceiling | Theater | Classroom | Banquet | Reception |
|---|---|---|---|---|---|---|
| Pelican | 494 | 12 | 49 | 24 | 30 | 57 |
| Bridge | 792 | 12 | 83 | 45 | 60 | 91 |
| Steering | 912 | 13 | 97 | 51 | 70 | 105 |
| Compass | 1425 | 13 | 156 | 84 | 110 | 164 |
| Mark Twain Courtyard | 8960 | 300 | 750 | |||
| Port and Starboard | 1920 | 10 | 212 | 95 | 100 | 221 |
| Chart | 500 | 20 | ||||
| Kabacoff | 1680 | 11 | 185 | 99 | 140 | 193 |
| River | 2295 | 14 | 256 | 110 | 150 | 264 |
| Grand Salon | 24139 | 12 | 2776 | 1503 | 2000 | 2773 |
| Chemin Royale Foyer | 5280 | 12 | ||||
| Grand Ballroom | 26894 | 18 | 3083 | 1674 | 2200 | 3089 |
| Cambridge | 600 | 10 | 61 | 33 | 40 | 69 |
| Burgundy Room | 440 | 10 | 42 | 21 | 30 | 51 |
| Prince of Whales | 896 | 10 | 95 | 51 | 70 | 103 |
| Marlborough | 2128 | 10 | 236 | 129 | 170 | 244 |
| Chequers | 580 | 10 | 58 | 33 | 40 | 67 |
| Eglinton and Winton | 600 | 10 | 33 | 33 | 40 | 67 |
| HIlton Exhibition Center Foyer | 540 | 10 | ||||
| Hilton Exhibition Center | 20141 | 2227 | 1212 | 1510 | 2234 | |
| Napoleon Ballroom | 8787 | 16 | 1002 | 543 | 660 | 1009 |
| Versailles Ballroom | 5488 | 16 | 623 | 339 | 450 | 630 |
| Jefferson | 5824 | 12 | 661 | 360 | 480 | 669 |
| The Court Assembly | 5940 | 12 | ||||
| Melrose | 1566 | 10 | 172 | 93 | 120 | 180 |
| Magnolia | 1350 | 12 | 147 | 78 | 100 | 155 |
| Jasperwood | 1450 | 12 | 158 | 84 | 110 | 167 |
| Oak Alley | 1537 | 12 | 168 | 90 | 120 | 177 |
| Elmwood | 1431 | 12 | 156 | 84 | 110 | 164 |
| Belle Chasse | 1682 | 12 | 185 | 99 | 130 | 193 |
| Trafalgar | 442 | 10 | 43 | 21 | 30 | 51 |
| Norwich | 442 | 10 | 43 | 21 | 30 | 51 |
| Durham | 442 | 10 | 43 | 21 | 30 | 51 |
| Warwick | 270 | 10 | 23 | 12 | 20 | 31 |
| Ascot/Newberry | 1272 | 10 | 138 | 75 | 100 | 146 |
| Windsor | 1288 | 10 | 96 | 51 | 80 | 148 |
| Fountain | 1222 | 10 | 132 | 72 | 100 | 140 |
