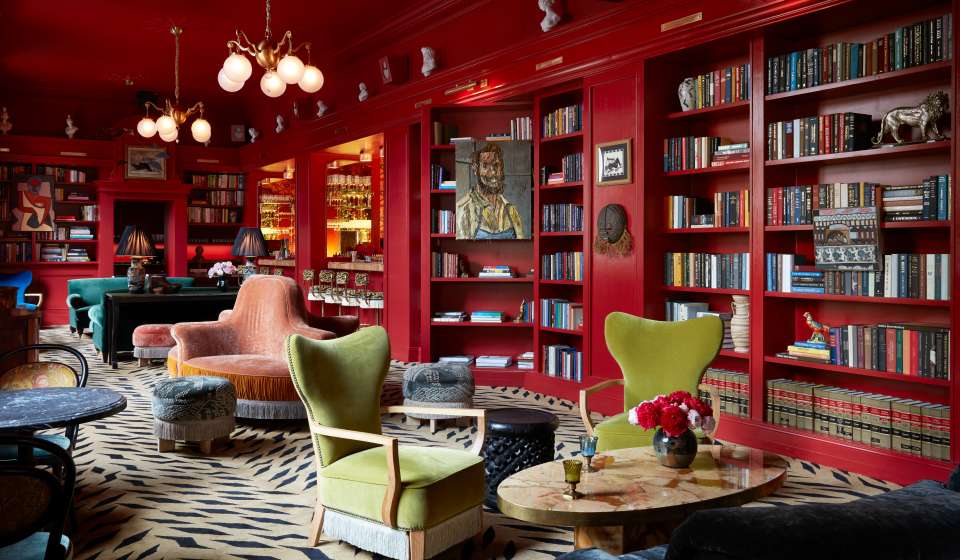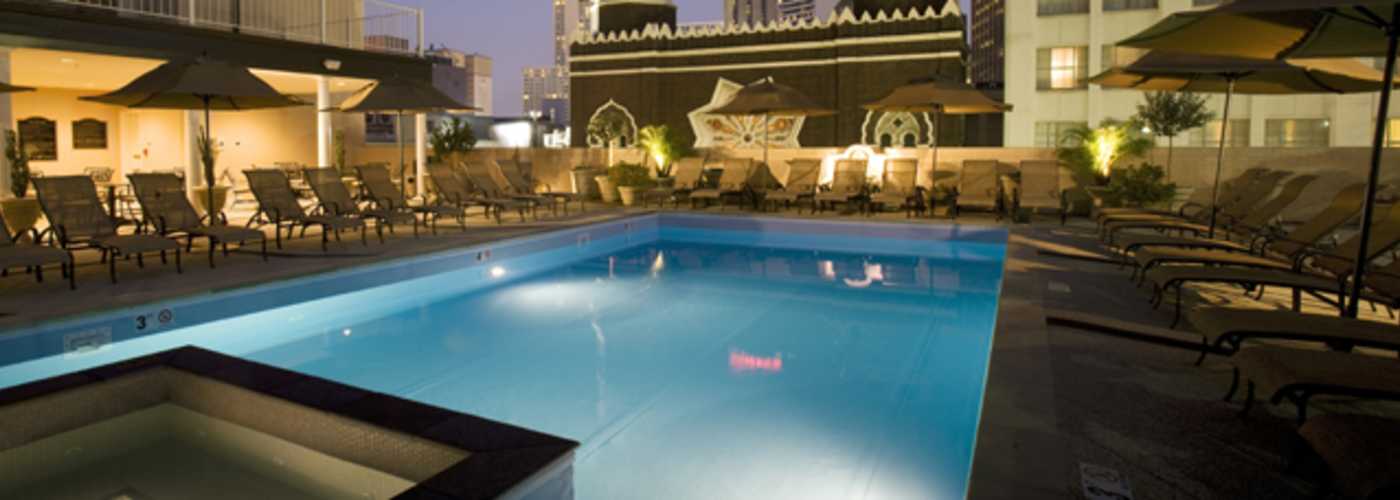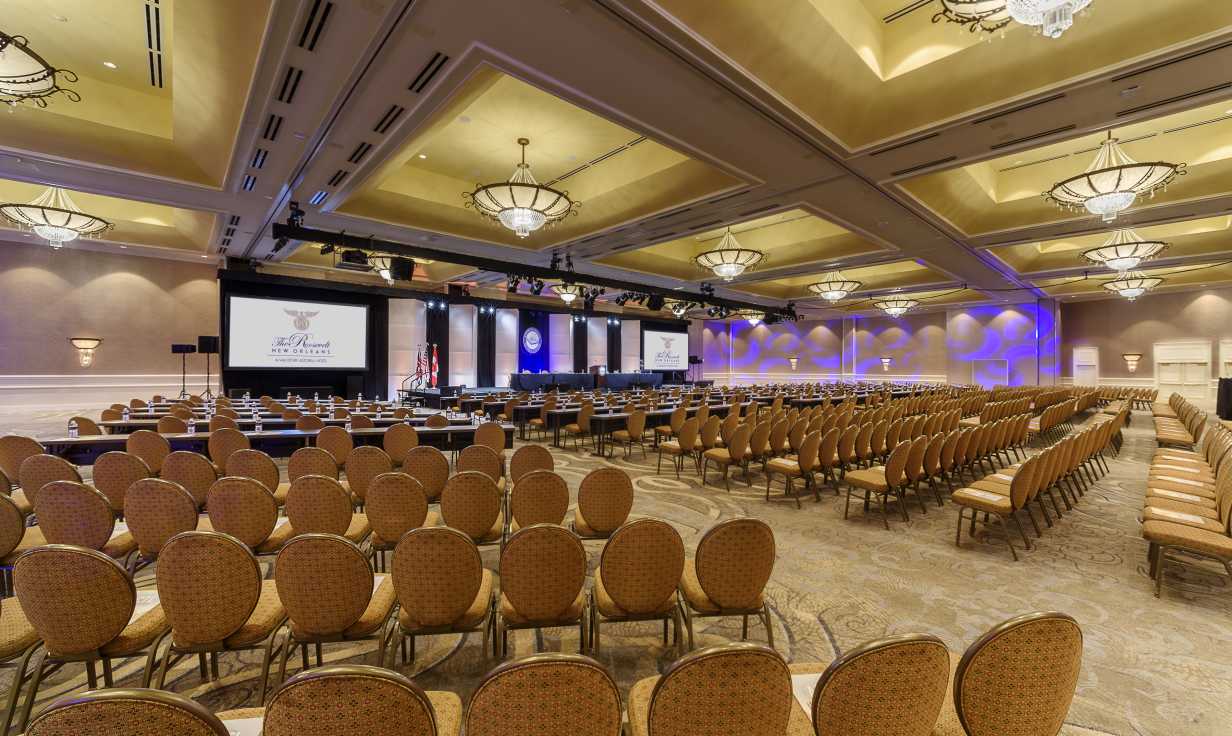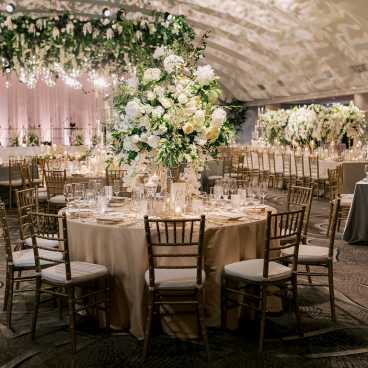Specifications
- # of Meeting Rooms: 24
- Largest Room: 20124
- Sleeping Rooms: 504
- Total SQFT: 57846
- Suites: 125
- Facility Buyout: Yes
- Max Banquet: 1000
- Max Classroom: 650
- Max Reception: 1500
- Max Theatre: 950
- Number of Private Rooms: 21
- Private Rooms: Yes
Meeting Spaces
| Room Name | SQ. FT. | Ceiling | Theater | Classroom | Banquet | Reception |
|---|---|---|---|---|---|---|
| Roosevelt Ballroom | 20124 | 20 | 1500 | 940 | 1295 | 2500 |
| Roosevelt Promenade | 5500 | 20 | 220 | 135 | 190 | 360 |
| Salon II, III, or IV | 2040 | 20 | 175 | 110 | 150 | 290 |
| Salon V | 2720 | 20 | 218 | 137 | 190 | 365 |
| Waldorf-Astoria Ballroom | 6776 | 13 | 700 | 350 | 650 | 800 |
| Pontalba Room | 697 | 13 | 60 | 40 | 70 | 100 |
| Conti Room | 1440 | 13 | 100 | 60 | 100 | 125 |
| Lafitte Room | 595 | 13 | 60 | 30 | 40 | 60 |
| Napoleon Room | 595 | 13 | 30 | 40 | 60 | |
| Bienville Room | 899 | 11 | 80 | 40 | 70 | 80 |
| Orpheum Room | 2405 | 11 | 300 | 160 | 240 | 350 |
| Huey P. Long Executive Boardroom | 570 | 10 | ||||
| Mayor Suite (Chambers I-IV) | 9165 | 9 | 120 | 180 | 200 | |
| Blue Room | 5452 | 15 | 200 | 90 | 250 | 400 |
| Crescent City Ballroom | 12204 | 18 | 1227 | 527 | 704 | 1800 |
| Prytania Room | 288 | 9 | 25 | 15 | 20 | 25 |
| Saenger Room | 252 | 8 | 20 | 15 | 20 | 25 |
| Producers Room | 405 | 8 | 30 | 25 | 30 | 30 |
| Directors Room | 405 | 8 | 30 | 25 | 30 | 30 |
| Chamber I | 1082 | 9 | 100 | 50 | 60 | 100 |
| Chamber II | 982 | 9 | 100 | 50 | 60 | 100 |
| Chamber II | 982 | 9 | 100 | 50 | 60 | 100 |
| Chamber III | 1247 | 9 | 100 | 60 | 90 | 120 |
| Chamber IV | 1193 | 9 | 100 | 60 | 90 | 120 |
| The Roosevelt Ballroom (divisble into Salons) | 18162 | 20 | 1500 | 940 | 1295 | 1750 |













