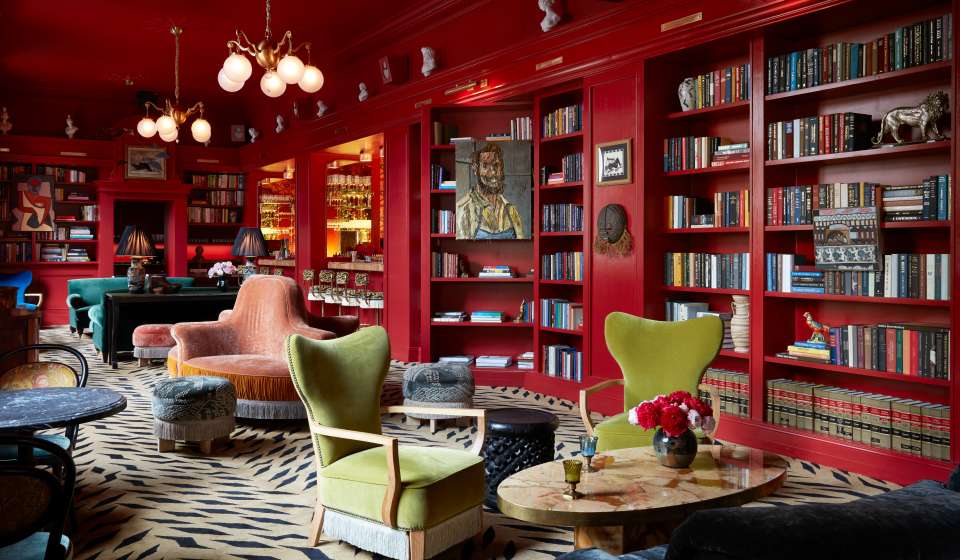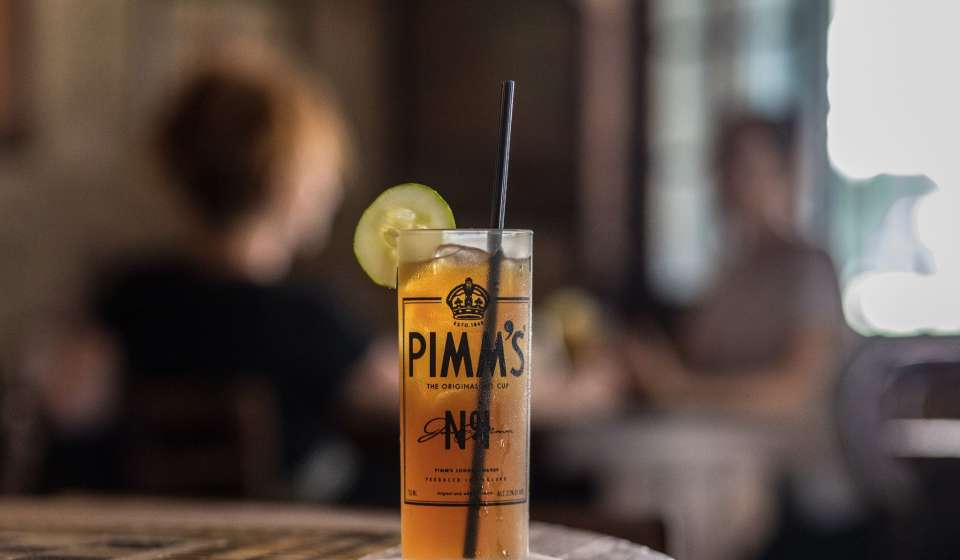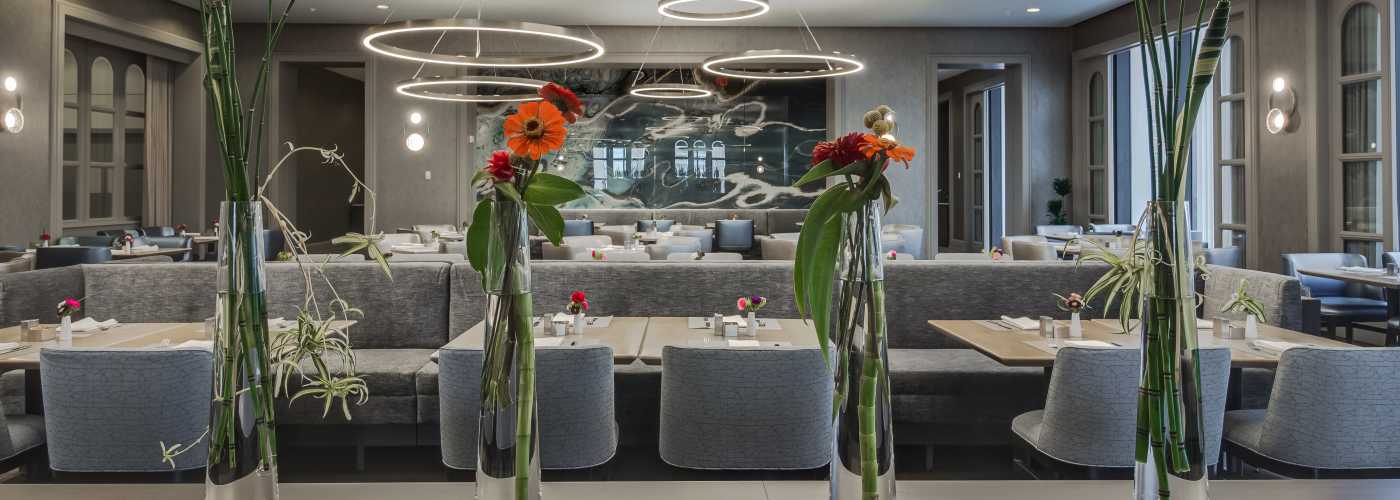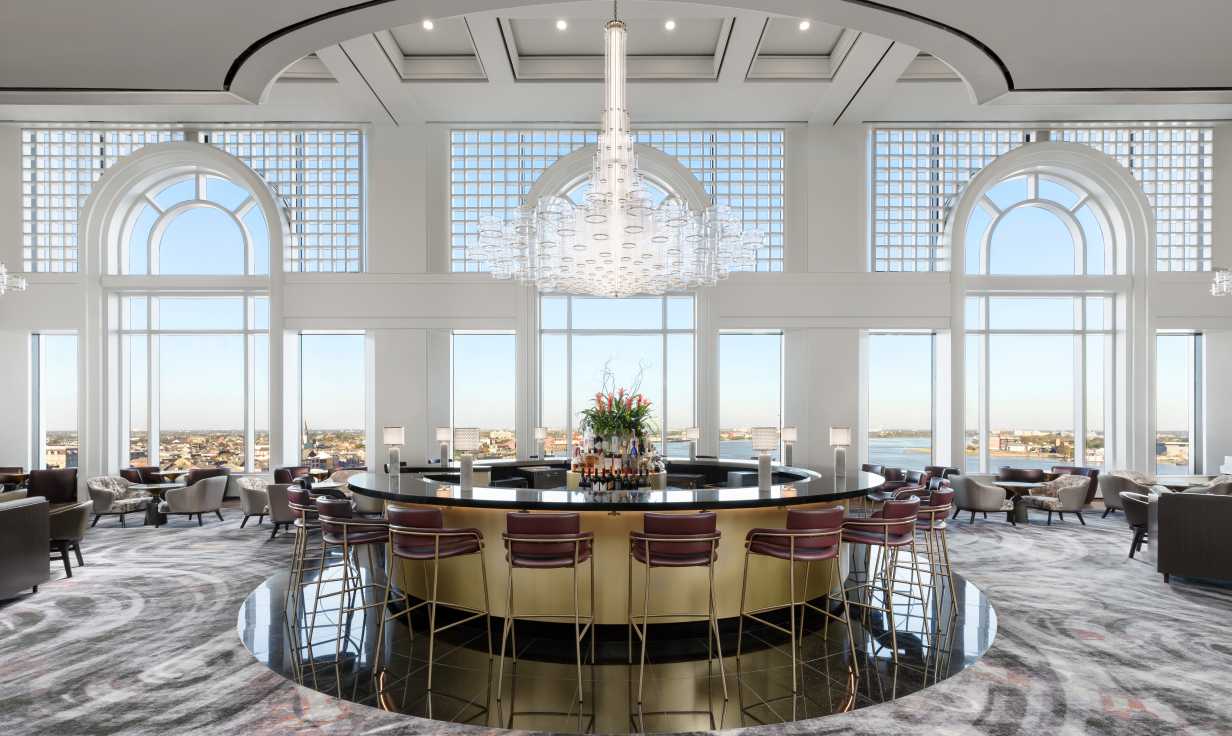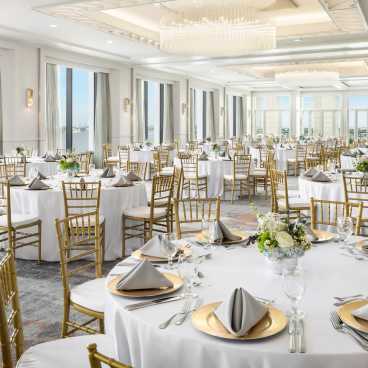Specifications
- # of Meeting Rooms: 26
- Largest Room: 5466
- Sleeping Rooms: 462
- Total SQFT: 29000
- Suites: 36
- Private Rooms: Yes
Meeting Spaces
| Room Name | SQ. FT. | Ceiling | Theater | Classroom | Banquet | Reception |
|---|---|---|---|---|---|---|
| 12th Floor Ballroom | 5106 | 15 | 5000 | 300 | 440 | 800 |
| Magnolia Ballroom | 5466 | 12 | 470 | 245 | 350 | 450 |
| Azalea Ballroom | 4079 | 12 | 280 | 420 | ||
| Ballroom | 5106 | 15 | 500 | 325 | 440 | 600 |
| Ballroom I | 1886 | 15 | 220 | 105 | 150 | 200 |
| Ballroom II | 3220 | 15 | 300 | 198 | 280 | 300 |
| Foyer I | 848 | 10 | ||||
| Foyer II | 1664 | 10 | ||||
| Terrace | 1838 | 10 | 200 | 90 | 120 | 150 |
| Foyer V | 848 | 10 | 20 | |||
| Cotton Room | 399 | 10 | 30 | 18 | 20 | 30 |
| Imperial Room | 665 | 10 | 30 | 18 | 20 | 30 |
| River Room I | 540 | 10 | 50 | 24 | 50 | 20 |
| River Room II | 306 | 10 | 20 | 20 | 16 | |
| Foyer IV | 560 | 10 | 50 | |||
| Chairman's Room | 522 | 10 | 50 | 24 | 40 | 50 |
| Executive Room | 522 | 10 | 50 | 24 | 40 | |
| Foyer III | 525 | 10 | 55 | |||
| Crescent | 2560 | 12 | 200 | 96 | 160 | 200 |
| Azalea I | 2026 | 12 | 200 | 100 | 140 | 150 |
| Azalea II | 2053 | 12 | 200 | 100 | 140 | 150 |
| Magnolia I | 955 | 12 | 90 | 30 | 60 | 50 |
| Magnolia II | 1137 | 12 | 100 | 45 | 70 | 70 |
| Magnolia III | 3374 | 12 | 200 | 150 | 190 | 300 |
| Riverbend Terrace | 12 | 86 | 120 |



