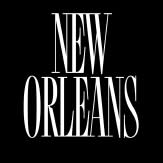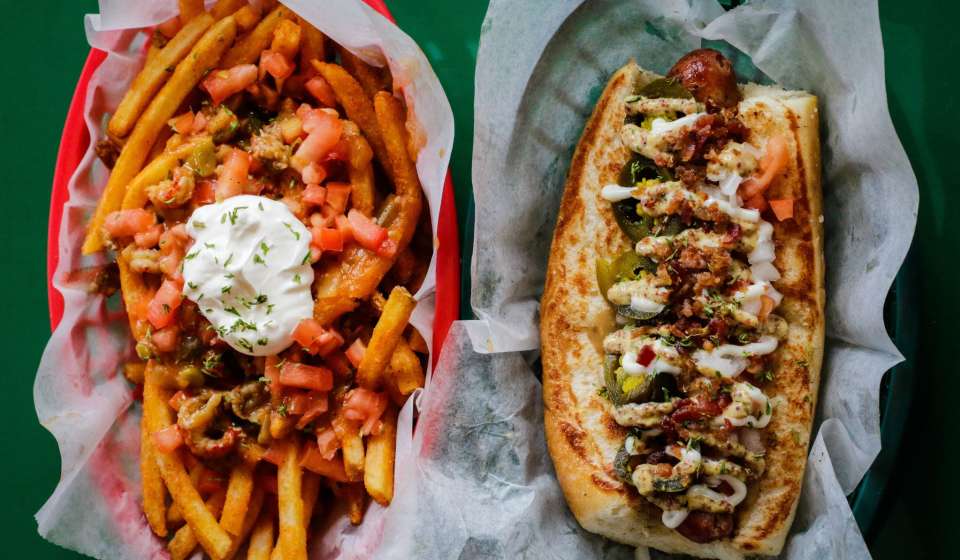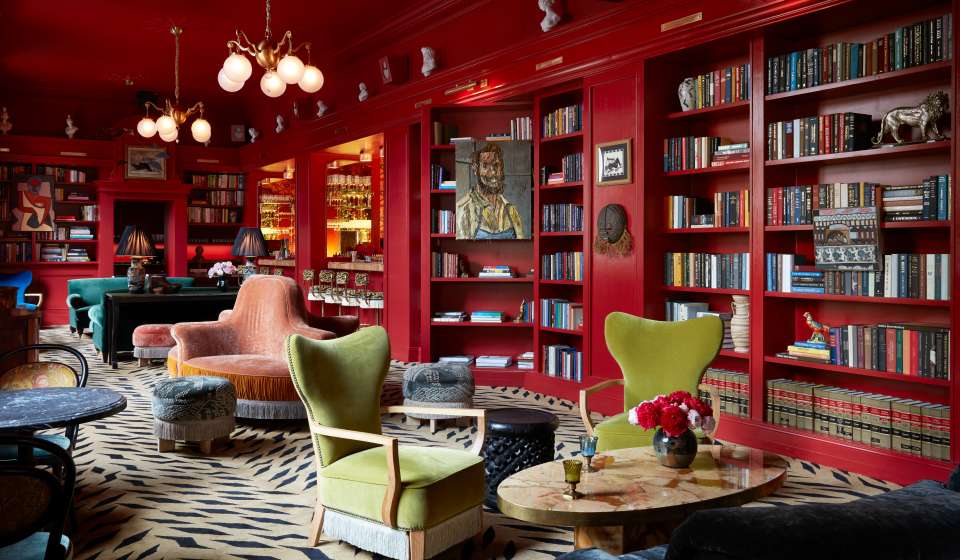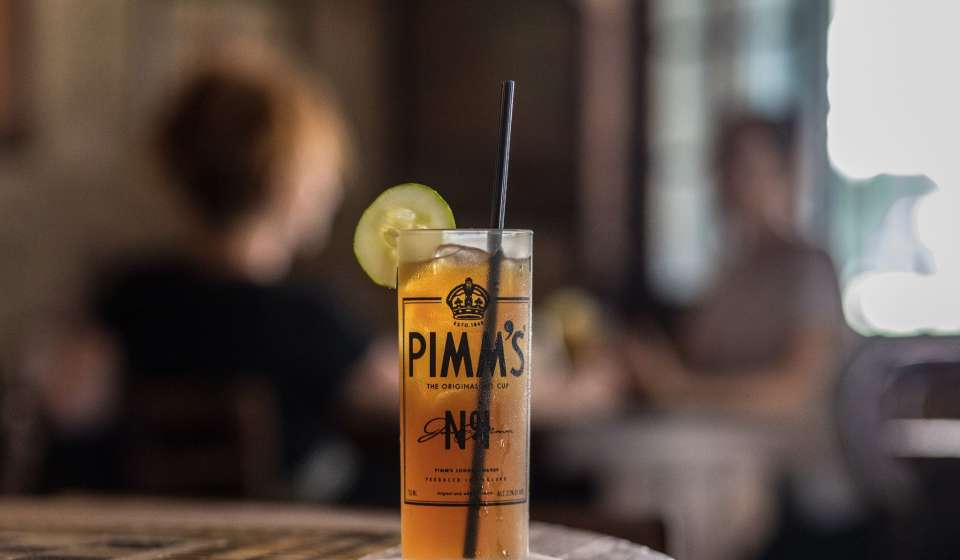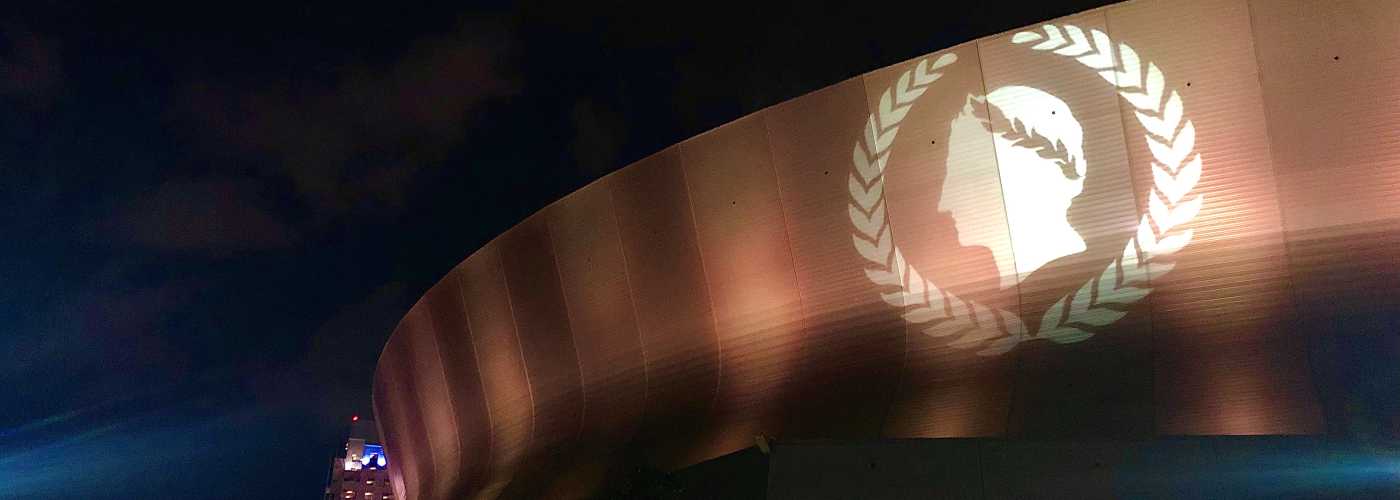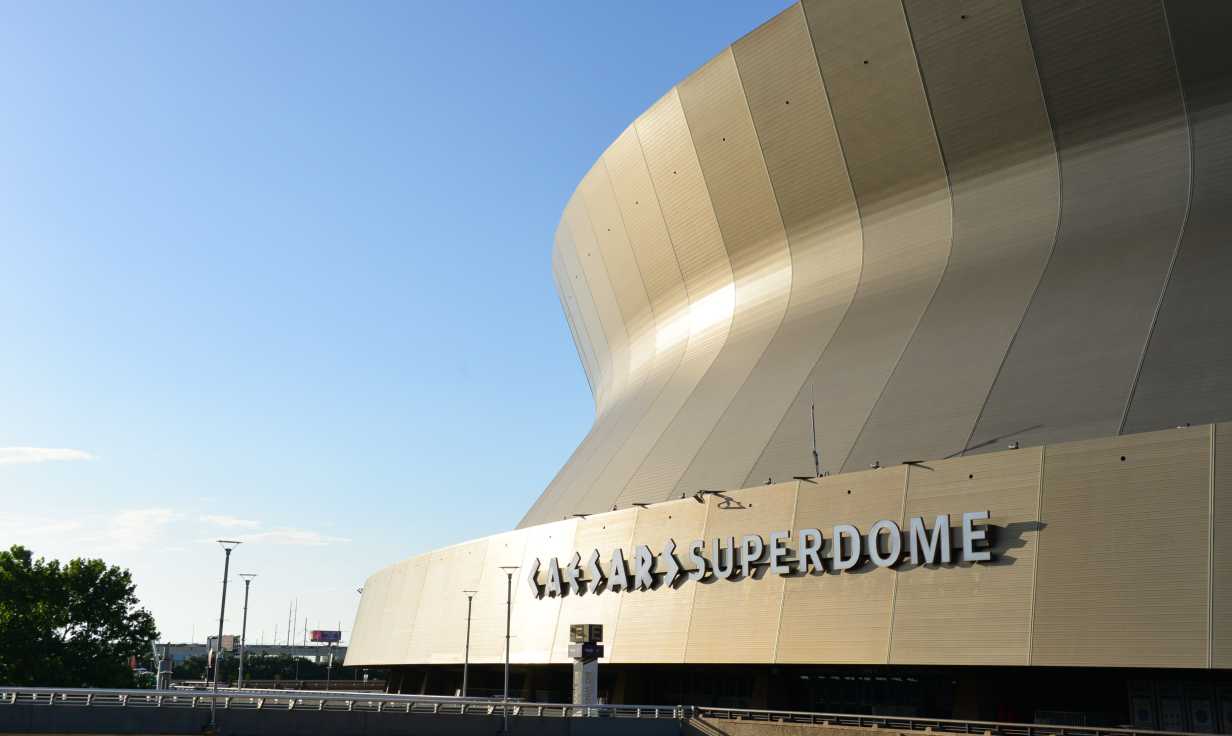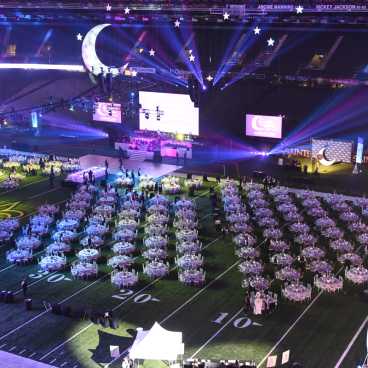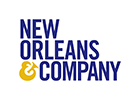ABOUT:
Located in the heart of the New Orleans, the Caesars Superdome has captivated audiences from all over the world hosting Super Bowls, Final Fours, major concerts, Monster Jam, and festivals of all kinds. And with a stunning spot on the New Orleans skyline and its iconic design, the Superdome is one of America’s most recognizable landmarks.
For a complete listing of upcoming events at the Caesars Superdome, please visit http://www.caesarssuperdome.com/events
Special Events on the Floor
Give your guests the experience of a lifetime in the Caesars Superdome by hosting your event directly on the Dome floor. Whether planning a turf party for a few hundred guests or a main arena floor event for thousands, the Superdome is the ideal special event location. The field is where the action happens and with Turf Parties, guests have the chance to be a champion!
Conventions/General Sessions
The Superdome is a blank canvas ready for creative programming ideas that will bring a unique experience to your attendees. For general sessions, the tiered seating produces excellent sight lines, ensuring that each attendee has the best seat in the house. The Superdome has the space and the technology to take your meeting and presentation to the next level.
Trade/Consumer Shows
Caesars Superdome hosts more than just football games. During the off-season, the Dome Floor is prime space for trade or consumer shows. With almost 162,500 square feet of column free space, convenient on-site parking facilities, and in-house electrical and booth services, the Superdome is the ideal venue for any type of trade or consumer show programming.
200 Level Club Lounges & Bunker Clubs
The Caesars Superdome offers additional options for event programming and meetings with smaller attendance figures: the Premium Bunker Club Lounges and the 200 Level Club Lounges. These spaces routinely accommodate a wide range of events including: corporate meetings, theater style presentations, private or public receptions, and weddings – just to name a few. These luxurious areas are equipped with high-end furnishings and state of the art sound and audio visual elements to make your event seamless from start to finish.
Contact domesales@asmneworleans.com for more information on hosting a private event.
Caesars Superdome is managed by ASM Global, the world leader in venue management, marketing and development.
As New Orleans businesses continue to reopen in the safest way possible, ASM Global, which manages the Smoothie King Center and the Caesars Superdome, has begun deploying VenueShield, a comprehensive and industry-leading reopening program that provides the highest levels of safety, security and consumer confidence, in alignment with approvals from local government officials and health care experts.
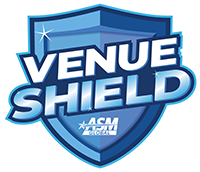
"VenueShield will provide the most advanced hygienic safeguards that serve ASM Global’s clients, guests, staff, teams, talent and all other visitors. Protocols will vary based on the type of facility and will be further customized for each unique location. All policies will be aligned with – and informed by – public health authorities, medical and industry experts."
Xplorit Virtual Tour
Discover the Caesars Superdome with one of the most comprehensive, completely immersive and interactive virtual experiences in the world.

